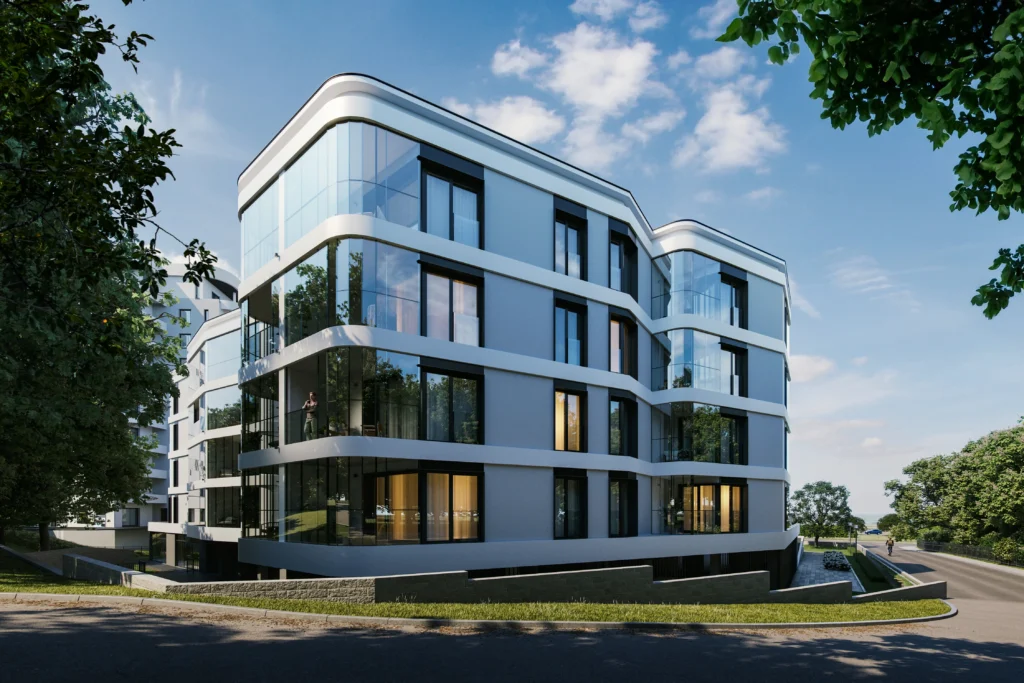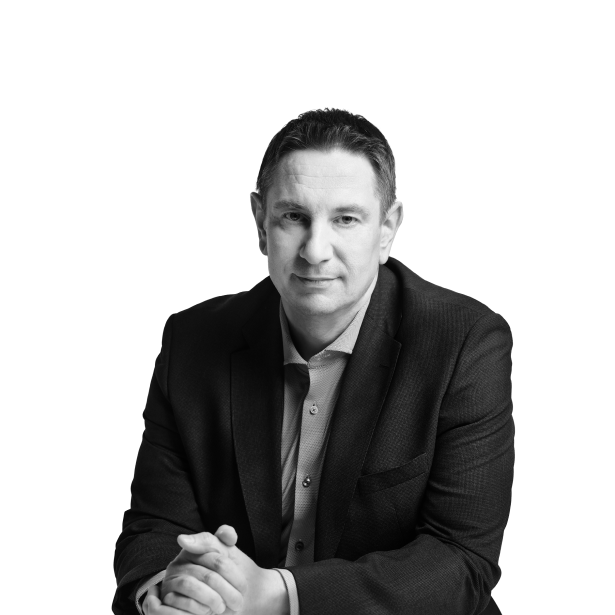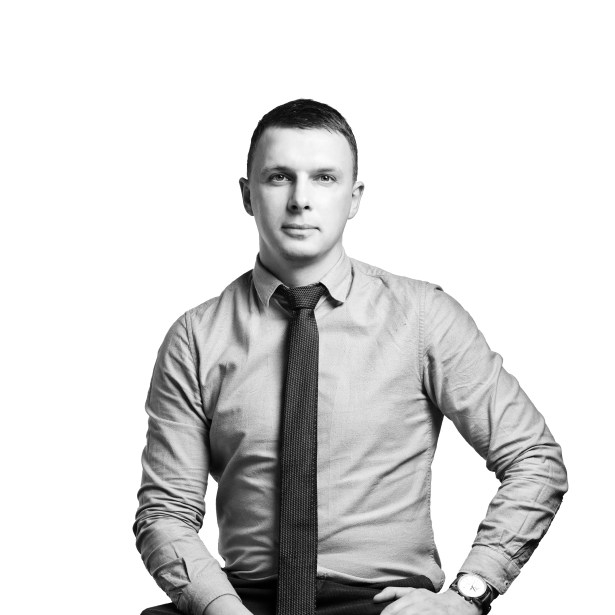An experienced contractor
The team of KRC Ehitus has been successful in the field of general contracting for the construction of buildings for 10 years. The company has built several apartment buildings, public buildings, commercial buildings, and warehouses mainly in Tartu and South Estonia. Check out the reference sites on the website of the company.
The greatest value of the company is its hard-working and active people. Reliability, focus on cooperation and results, and adherence to agreements are the most important core values for the KRC team.
KRC Ehitus has competent and professional construction engineers and the management system of the company complies with the requirements of Bureau Veritas certificates ISO 9001:2015 and ISO 14001:2015.

Energy class
Laferme consists of two houses: the renovated part faces Pirita road and the new part faces the Song Festival Grounds. The sections are connected through the underground and the ground floor, which is why Laferme has a single energy label. As the historical façade of the renovated building is preserved and it is not possible to install solar panels on its roof, the calculated energy class of the building complex is C. The energy class of the new part of the building separately is A.
The solar power plant placed on the roof of the new part of the building will be the property of the apartment association and produce energy for all apartment owners. Based on the example of similar projects, it can be assumed that up to 1/3 of electricity will be produced by the solar power station.
Interior walls
The walls between the apartments are mostly made of prefabricated reinforced concrete panels. The interior walls of the apartments are plasterboard walls covered with double plaster on a metal frame, in which mineral wool is used as insulation material. OSB reinforcements are added to the plasterboard walls in the kitchen furniture fixing zone. Stairs and landings inside the building are made of prefabricated reinforced concrete elements. There is an elevator in every stairwell in the building.
Windows
The business premises on the ground floor have an aluminium-glass façade. Starting from the first floor, the building has triple-glazed windows with wood-aluminium frames. The historical part of the building has double-framed wooden windows with equivalent heat retention.
Sound insulation
We worked with acoustics expert Marko Ründva (Kajaja Acoustics). Our goal was to ensure better sound insulation and a quieter noise level than the regulations in force in Estonia stipulate in design, construction, as well as the selection of technical systems. We measure sound insulation and the noise level of the technical systems before accepting the apartments on each floor.
Smart home
Each apartment has a smart home solution, which can be used to control the indoor climate and monitor the intercom system and the technical systems. There is both an in-apartment monitor and an application for your phone. All it takes is one click on the smart device to open the garage and the front door as well – if a courier arrives when you are not home, they can still deliver the package to your apartment door. Indoor climate control includes the heating and ventilation of rooms and, if there are cooling devices, also cooling control. Ventilation is regulated in accordance with the apartment-specific CO2 sensor or a manually selected mode. In addition, smart home solutions also enable to monitor electricity readings and hot and cold water readings.
Other cool and important details
The opening speed of our garage doors is at least 2 m/s to ensure that you do not have to spend an hour of your life every year waiting for the door to open. For example, a garage door opening 5 seconds slower would mean just that. Garage doors open conveniently with number plate recognition.
The bicycle storage rooms are located at street level and have all the necessary equipment for washing the bike and adding air to the tires. This way, you do not have to go to the basement or carry your bike down the hall.
Glazed maintenance-free balconies
In the new part of the building, all balconies are glazed – enjoy the sunset even when the weather is poor. The floors of all balconies and terraces are covered with high-quality and maintenance-free wood-plastic boards.
Electricity and weak-current systems
The distribution board of the apartment with the electric and weak-current section is mostly recessed in the wall of the hall closet. In the distribution board, there are circuit breakers in the electrical section and TV and communication connections in the weak-current section, as well as a place for computer network equipment (e.g. a router). It is also possible to set up a security centre. An optical communication cable is connected to each apartment from the distribution centre of the building. Sockets and switches of the chosen package are installed in the apartments, and recessed lights are installed in the ceilings of the bathroom and hallway. In other places, cables have been installed for lighting fixtures in locations in accordance with the project. The rooms have modular sockets for an internet connection.
The entire meter system of the building (heating, cooling, water, electricity) is remote. Meter readings can be displayed via a smart device and are automatically transmitted to the administrator.
Water supply and sewerage
The building complex is connected to the water and sewerage network of the city of Tallinn. Domestic hot water is heated in the heating unit of the building. Water meter readings are remotely and automatically transmitted to the database of the administrator.
Heating, ventilation, cooling
The heating of the apartments is room-based and you can control it with the smart home solution, both in sections with radiator heating and water-based underfloor heating. The speed of ventilation and cooling** can also be controlled via the smart home solution. With home automation, you can optimise energy costs.
In the renovated part of the building the guest apartments have underfloor heating, and in some apartments, there is radiator heating. The ground floor commercial spaces have radiator heating. The apartments have Purmo Delta Laserline column radiators. The Laserline series combines the latest technology with a beautiful exterior design and offers heating efficiency and user comfort. The new part of the building and the extension of the historical part have water-based underfloor heating.
Ventilation is apartment-specific. Every apartment has a heat recovery ventilation unit that is high enough in the bathroom to accommodate a washer/dryer or in the utility room. In addition to efficient use of space, this solution helps to reduce the level of ventilation noise in the apartment. Heat recovery helps to save energy and filtering air exchange reduces the amount of dust particles in the room. Apartment-specific separate exhaust ducts are installed for kitchen hoods.
In apartments with cooling, the cooling device is placed behind the ceiling in the living rooms. The same solution is used in the best hotels in the world. In other rooms, the cooling unit is on the wall so we can keep the ceilings as high as possible.
* Lights or switches/sockets are not installed on commercial premises sold as ‘grey boxes’ on the ground floor.
** Cooling speed can only be controlled in those apartments where a cooling installation has been agreed upon

